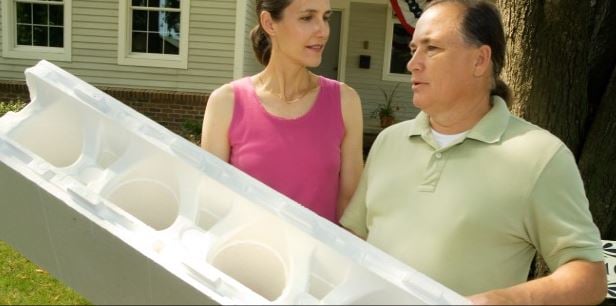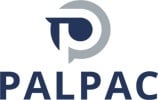Concrete can take any shape or form since it is aqueous when first mixed. Whether your style is Contemporary, Victorian, Colonial, or Prairie, insulated concrete forms (ICFs) have the capability to achieve the particular look you desire. You are not limited to right angles with ICFs; rather a variety of curves and angles can be achieved. A knowledgeable ICF home designer can make efficient use of the material strength concrete provides in creating larger open spaces that remain quiet because of the thick insulated walls; less noise will travel room to room.
Installation of insulating concrete form systems is similar to masonry construction. Builders usually start at the corners and place a layer at a time to build up the wall. Some units, particularly those that form a “waffle” or post–and–beam concrete wall profile must be glued together or taped at the joints during assembly. Most systems today feature uniform cavities that improve flowability of the concrete, reduce the need for adhesives during stacking, resulting in flat concrete walls of consistent thickness.
Once the forms are in place and braced and required reinforcement installed, concrete is pumped into the forms. Even with the bracing, forms need to be filled at an appropriate rate based on formwork manufacturer recommendation to prevent misalignment and blowouts. Reinforcement in both directions maintains the wall strength. Openings for doors and windows require bucks to surround the opening, contain the fresh concrete during placement, and provide suitable material for fastening window or door frames.
Block-outs are needed when bearing pockets are required for floor or roof items. Insulating concrete form systems are compatible with concrete floors, and wood or steel floor joists. In smaller buildings, ledger assemblies for floor framing attachment mounted to the side of the formwork are common. In larger buildings or those for commercial uses, steel weld plates or bolt plates can be pre-installed within the formwork, so they become embedded in the fresh concrete.
Finishes are usually attached via the flat ends of metal or plastic ties embedded in the forming material. Finishes can alternately be furred out with furring strips. Almost any type of finish can be used with these systems. Wallboard remains the most common interior finish and is the most typical means of meeting the code requirement for a 15-minute fire barrier over plastic foams surrounding living spaces. Exteriors are much more varied and depend on customer preference. Cement plasters are applied over ICFs in a manner like other sheathed systems.
We often hear that homeowners find out about better ways to build their homes or features that they would like to include -- but after it's either too late to change plans, or very costly to do so. Planning is everything, and becoming knowledgeable long in advance of building your dream home will save you a great deal of regret and money.

Please call or email us to learn more.


